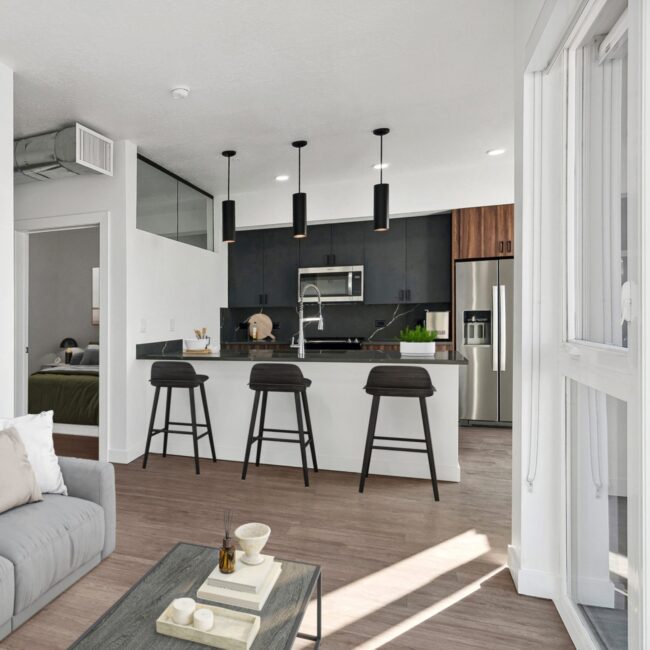EXPLORE THE INTERACTIVE MAP
Coming Soon.
801 Flats
S2
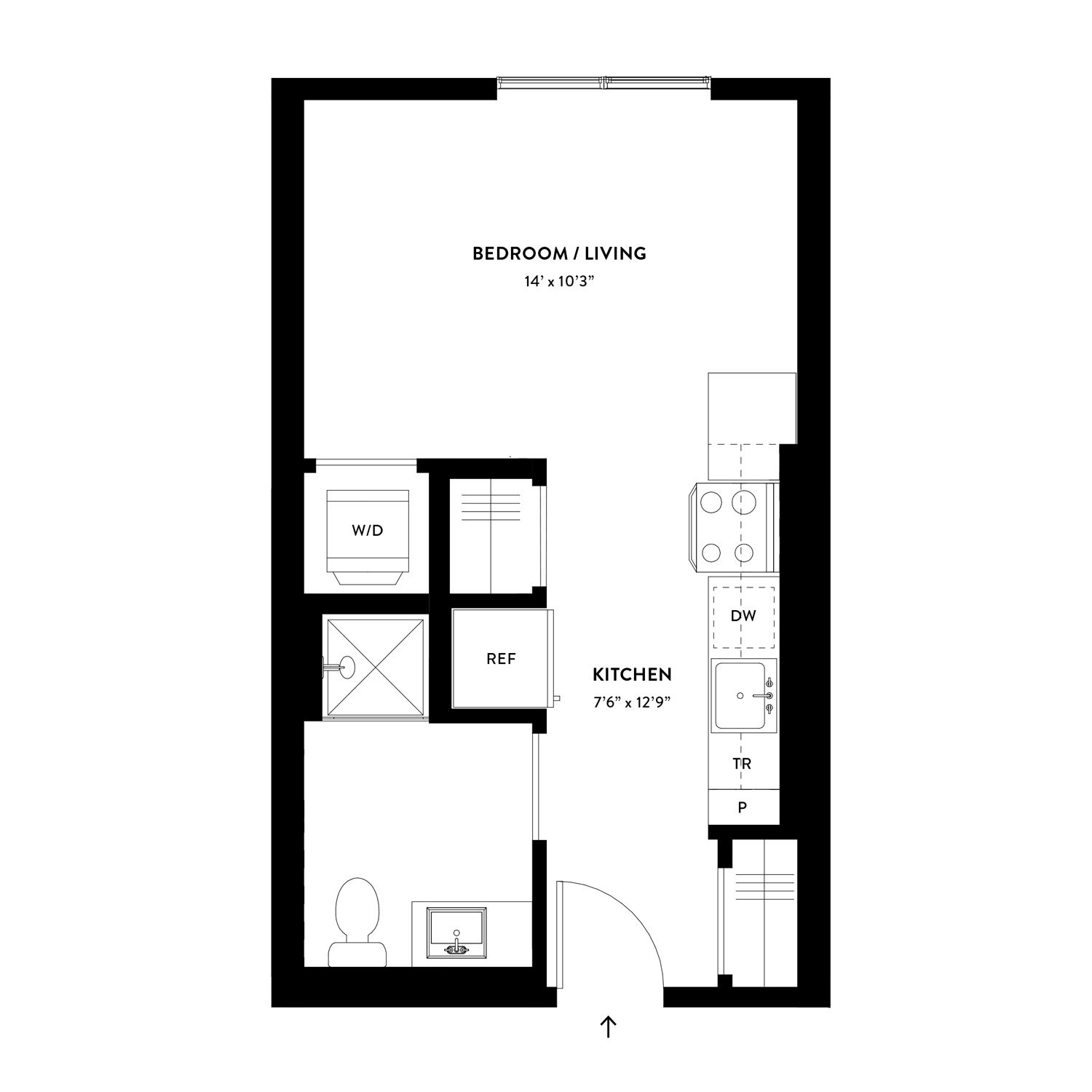
Studio
387 sqft
$1,219 - $1,655
Post House South
A10
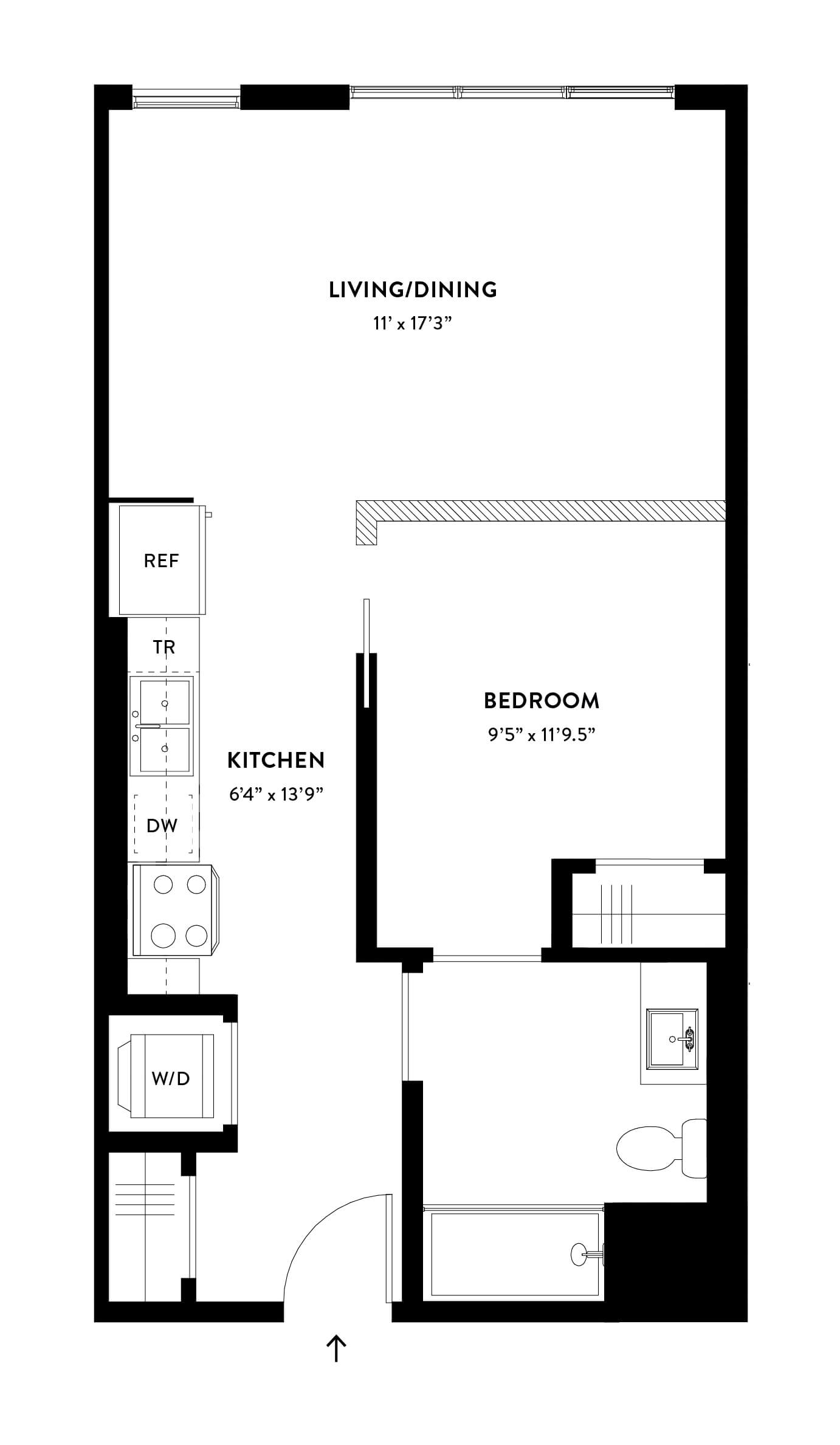
1 bed
620-641 sqft
$1,535 - $2,401
Post House South
A1
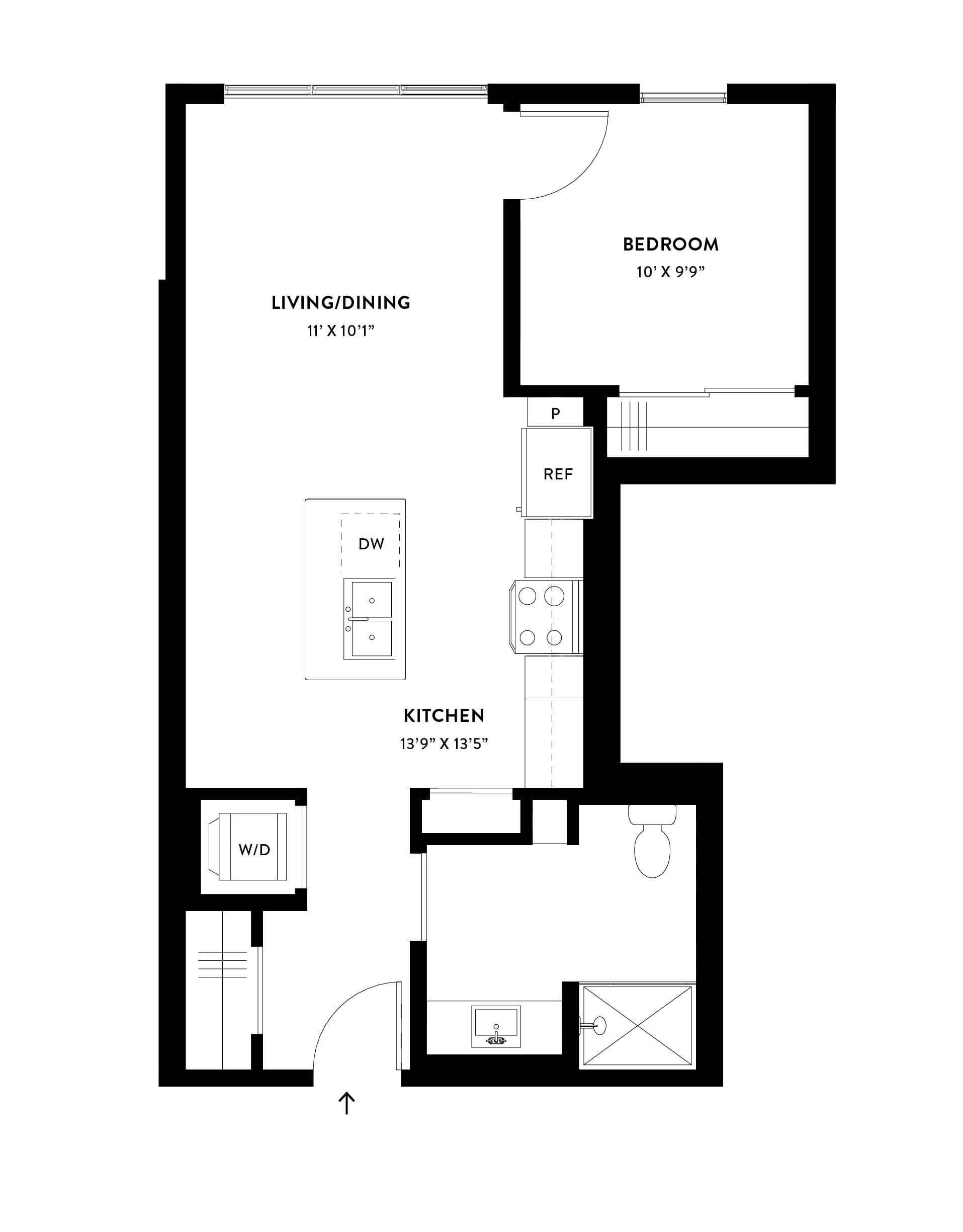
1 bed
647-656 sqft
$1,605 - $2,140
C1

3 beds
1359 sqft
$3,670 - $4,265
The Register
A21

1 bed
1051 sqft
$2,715 - $3,788
A9

1 bed
729 sqft
$1,884 - $2,405
Post House South
TH2

1 bed
1133 sqft
$2,885 - $3,226
Post House South
A6
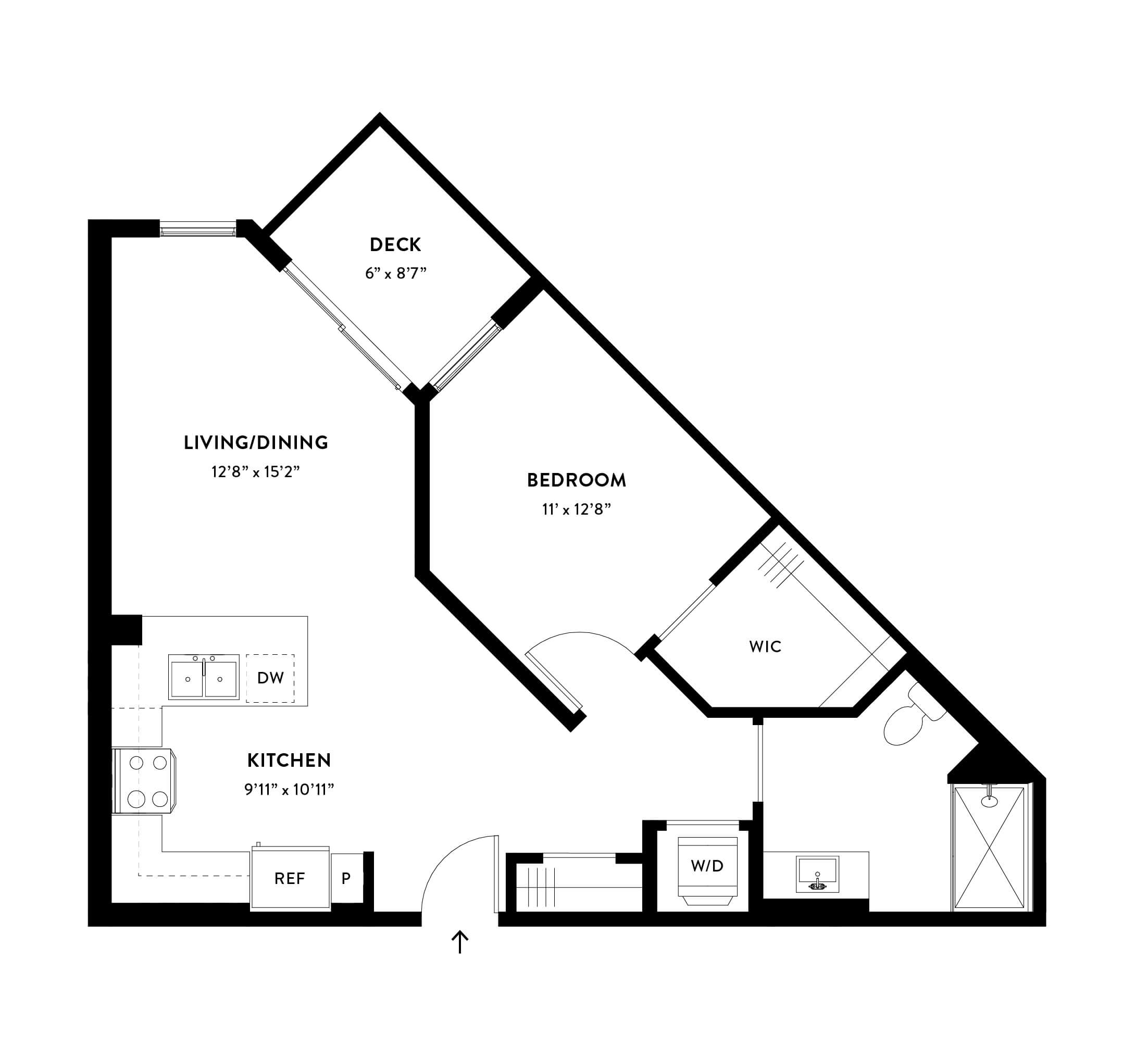
1 bed
731-741 sqft
$1,841 - $2,291
The Register
C2

3 beds
1576 sqft
$4,910 - $6,324
Post House South
A4
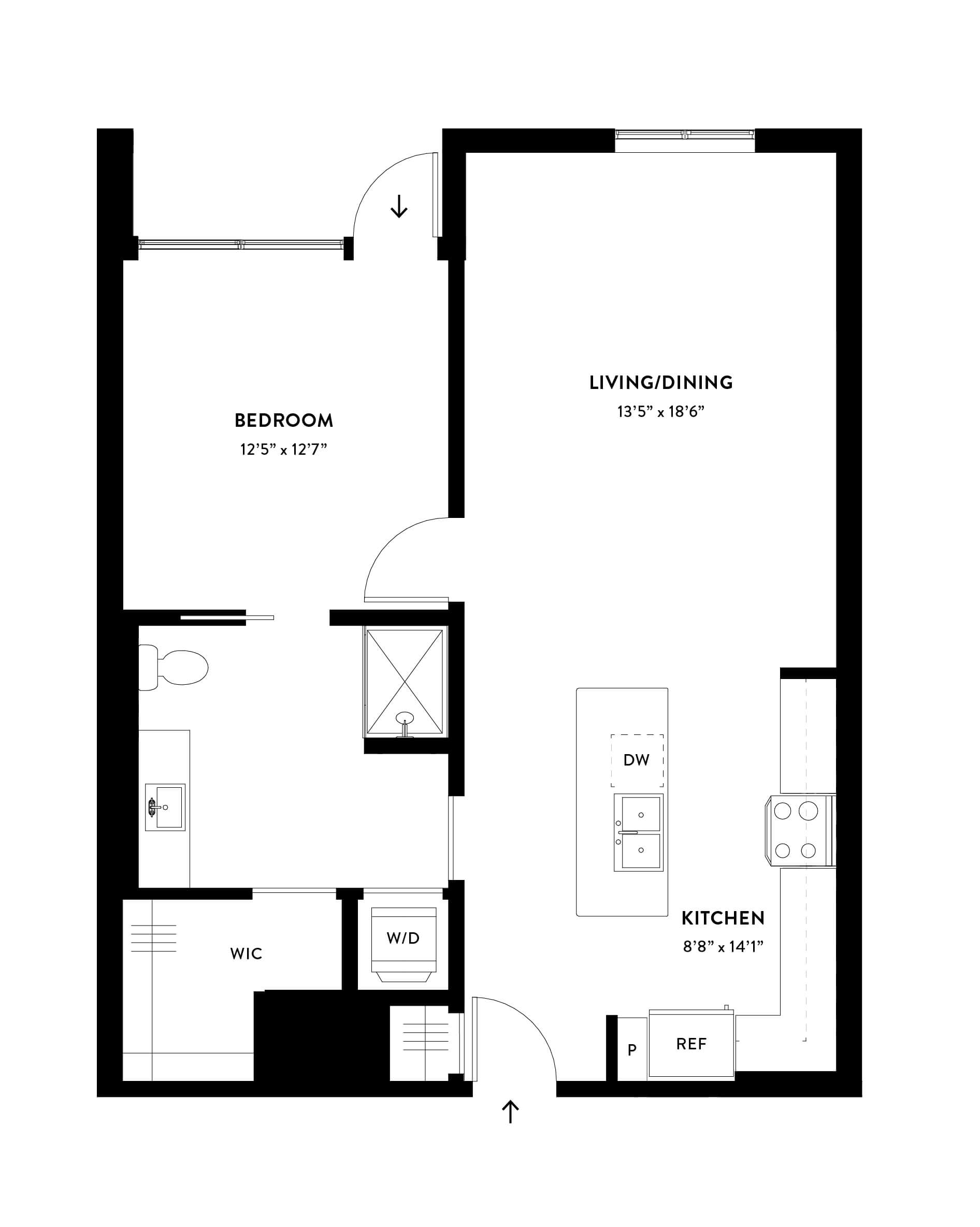
1 bed
847-865 sqft
$2,280 - $2,742
Post House South
A8
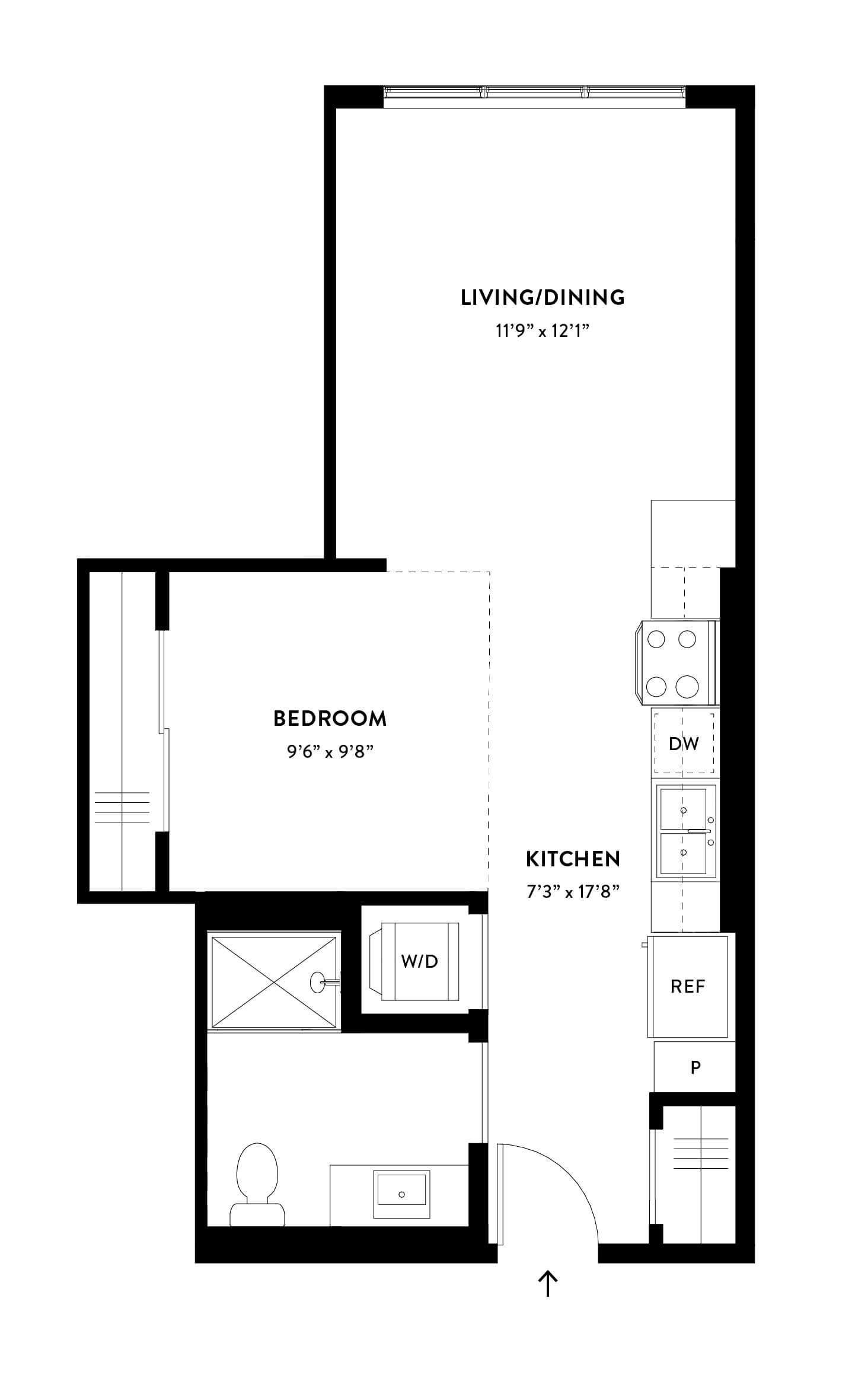
1 bed
555 sqft
$1,423 - $1,794
Post House South
B3
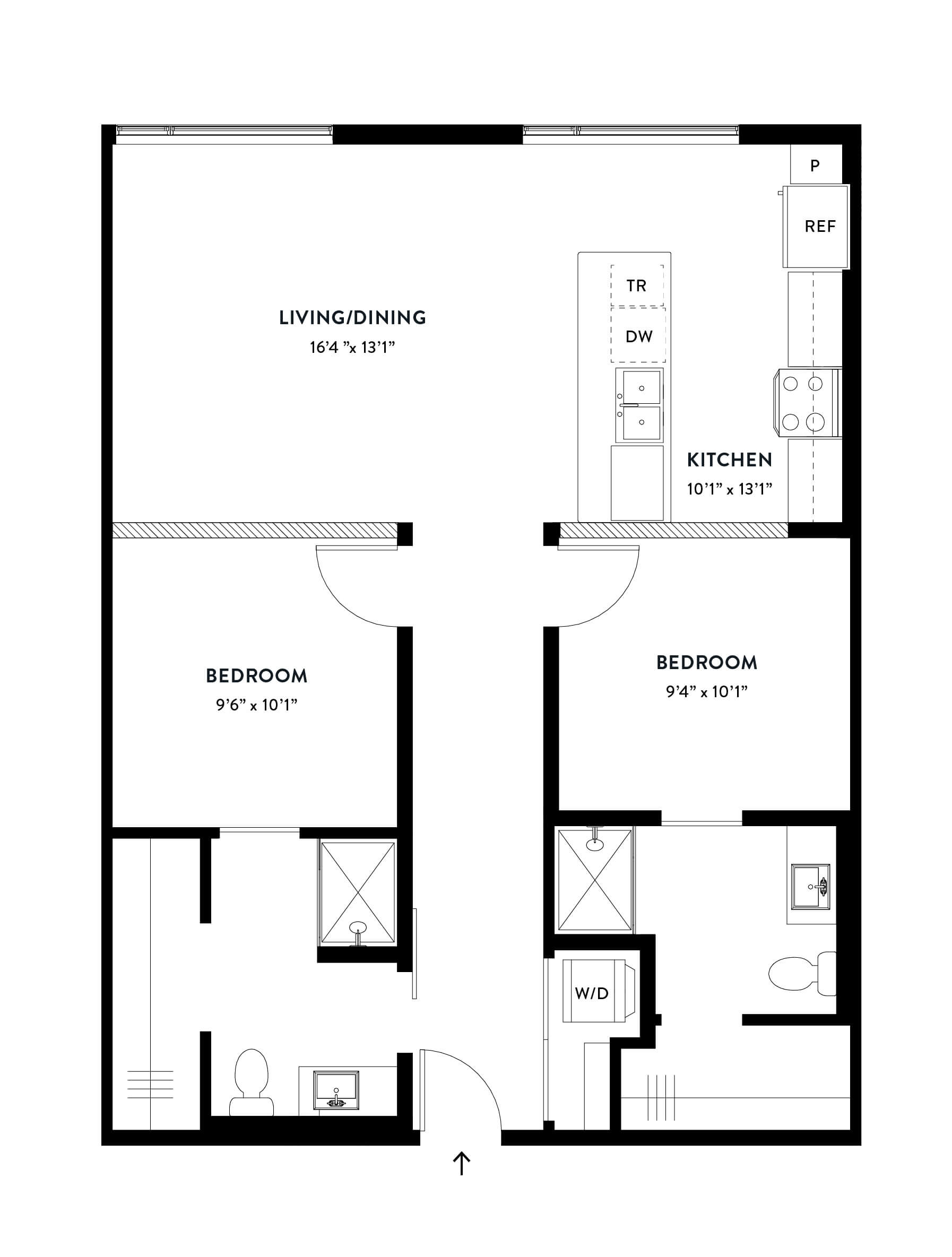
2 beds
950-1066 sqft
$2,225 - $2,779
The Register
A23

1 bed
735 sqft
$2,155 - $2,885
TH1

1 bed
1193 sqft
$2,855 - $3,194
Post House South
A12

1 bed
691 sqft
$1,911 - $2,211
Post House South
A16
.JPG)
1 bed
535 sqft
$1,680 - $1,980
Post House South
A19

1 bed
679 sqft
$1,975 - $2,275
Post House South
A20

1 bed
660 sqft
$1,890 - $2,190
A24

1 bed
1021 sqft
$2,900 - $3,242
801 Flats
B1

2 beds
781 sqft
$2,139 - $2,533
Post House South
B14

2 beds
1236 sqft
$3,030 - $3,378
The Register
B16

2 beds
1511 sqft
$4,350 - $5,519
The Register
B17

2 beds
1414 sqft
$4,055 - $5,166
The Register
B18

2 beds
1174 sqft
$3,635 - $4,662
B19

2 beds
1193 sqft
$3,068 - $3,418
B22

2 beds
1268 sqft
$3,305 - $3,771
The Register
B23

2 beds
1496 sqft
$3,980 - $5,076
Post House North
B26

2 beds
1004 sqft
$2,535 - $2,858
B5

2 beds
1101 sqft
$2,855 - $3,298
C3

3 beds
1433 sqft
$3,535 - $3,909
Post House South
C5

3 beds
1545 sqft
$4,365 - $4,781
Post House South
S4
.JPG)
Studio
414 sqft
$1,290 - $1,590
Post House South
S5
.JPG)
Studio
366 sqft
$1,265 - $1,565
A13

1 bed
613 sqft
No Availabilities
Post House South
A2

1 bed
696 sqft
No Availabilities
B13

2 beds
1239 sqft
No Availabilities
Post House South
S1
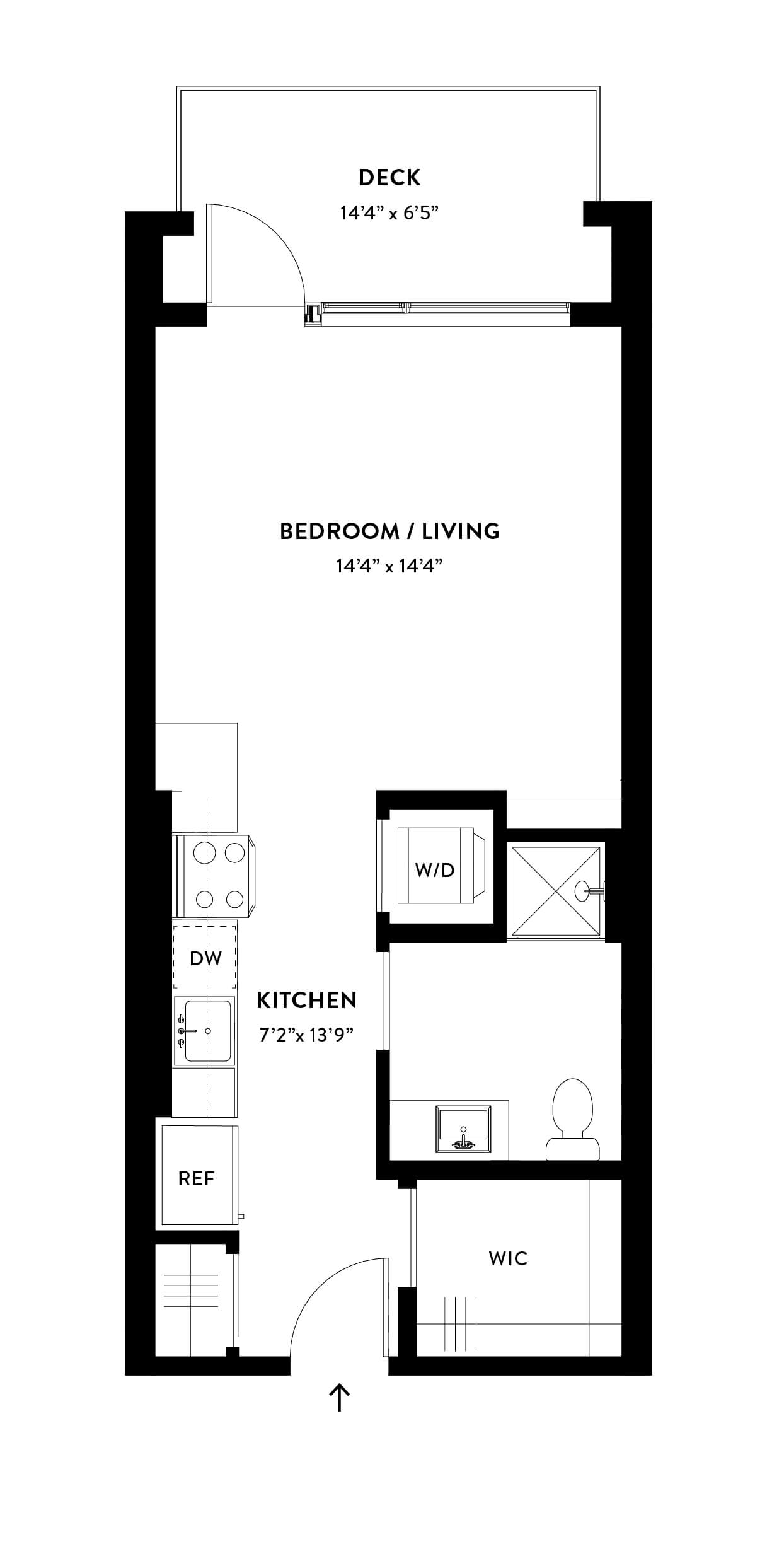
Studio
551 sqft
No Availabilities
Post House South
A15

1 bed
675 sqft
No Availabilities
Post House South
A17
.JPG)
1 bed
911 sqft
No Availabilities
Post House South
A18

1 bed
580 sqft
No Availabilities
A22

1 bed
817 sqft
No Availabilities
Post House South
A3

1 bed
1076 sqft
No Availabilities
Post House South
A5

1 bed
899 sqft
No Availabilities
Post House South
A7

1 bed
797 sqft
No Availabilities
B10

2 beds
1153 sqft
No Availabilities
Post House South
B11

2 beds
1043 sqft
No Availabilities
Post House South
B12

2 beds
1231 sqft
No Availabilities
Post House South
B15

2 beds
1894 sqft
No Availabilities
801 Flats
B2

2 beds
764 sqft
No Availabilities
Post House South
B20

2 beds
1907 sqft
No Availabilities
Post House South
B21

2 beds
1125 sqft
No Availabilities
B24

2 beds
1198 sqft
No Availabilities
Post House South
B25

2 beds
1793 sqft
No Availabilities
Post House South
B27

2 beds
1189 sqft
No Availabilities
Post House South
B4

2 beds
935 sqft
No Availabilities
B6

2 beds
1092 sqft
No Availabilities
B7

2 beds
1338 sqft
No Availabilities
Post House South
B8

2 beds
954 sqft
No Availabilities
Post House South
B9

2 beds
1291 sqft
No Availabilities
Post House South
C4

3 beds
1992 sqft
No Availabilities
Post House South
C6
.JPG)
3 beds
1867 sqft
No Availabilities
Post House South
C7
.JPG)
3 beds
1797 sqft
No Availabilities
801 Flats
S3

Studio
373 sqft
No Availabilities
Post House South
A11
.JPG)
1 bed
675 sqft
No Availabilities
801 Flats
S6
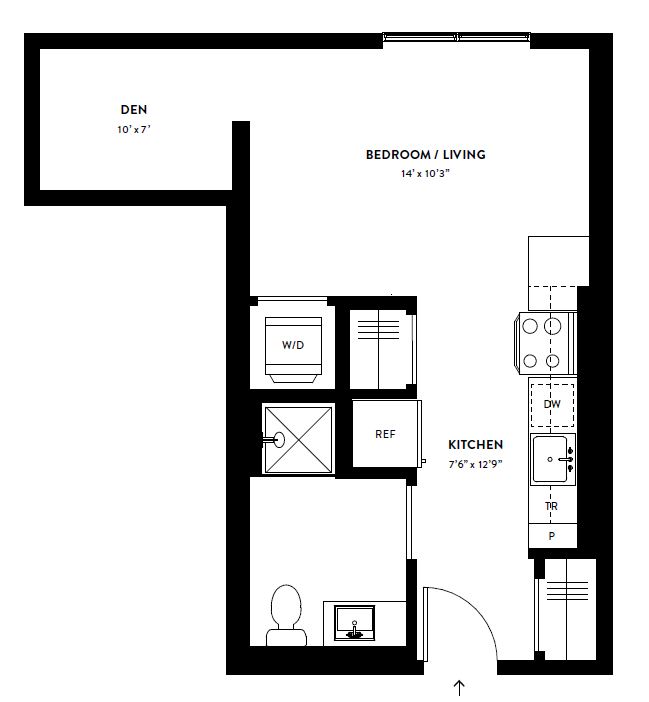
Studio
448 sqft
No Availabilities

